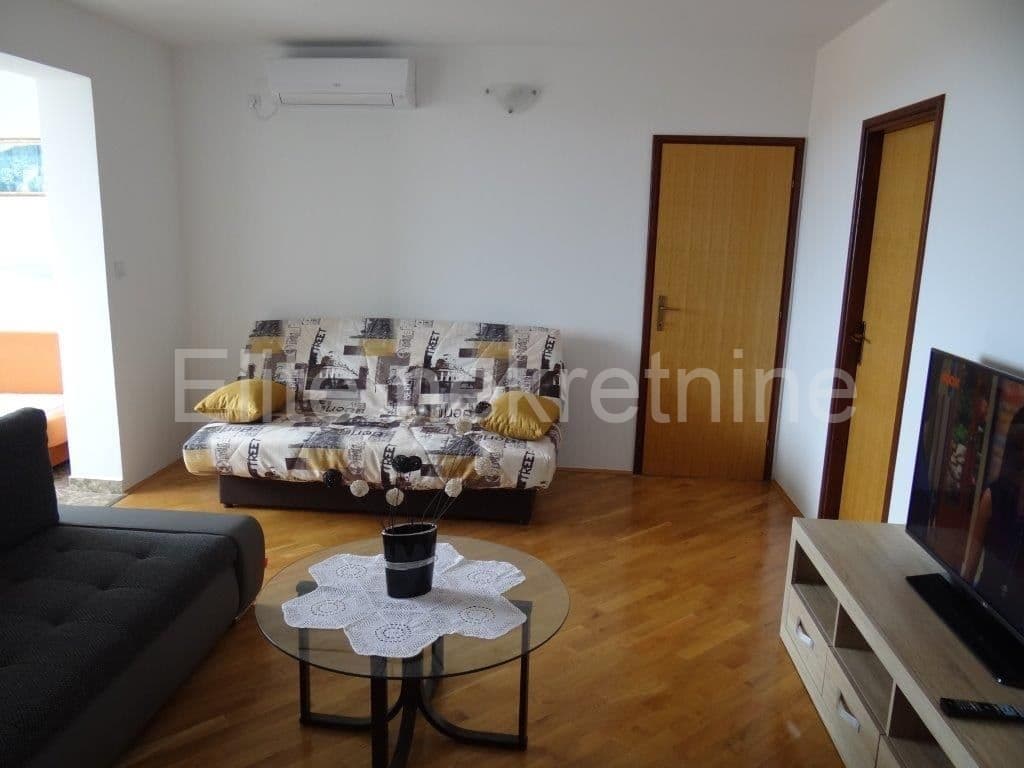Information
RARE OFFER! North of the city of Pula, the largest city on the Istrian peninsula, only 4 km from the city center, 13 km from the airport, 2.5 km from Fažana-Brijuni, 400 m from the sea and the beach, an attractive apartment-type VILLA is for sale with a total of 10 residential units with a categorization that has been in commercial tourist rental for years, so that the potential future owner, by purchasing this property, also takes over an established business. It consists of nine beautifully decorated and furnished apartments and a separate stone building of 70 m2, or a one-room apartment with a living room, dining room, kitchen and bathroom. Four apartments are located on the ground floor (one adapted for people with disabilities) and four apartments on the first floor. On the second floor there is a three-room Penthouse apartment of 110m2 with access to a 20m2 terrace and a magical view of the Brijuni Islands. Within the beautifully landscaped garden with parking and sun sails, there is: - stone tavern, gross construction area 34.91m², with grill and bread-pizza oven - covered terrace with seating and barbecue, TV, gross floor area 28.91m2, - separate building-residential building, gross construction area 70.67m2 - laundry room area 9.40m2, cloakroom area 7.55m2 and outdoor toilet 1.70m2 - storage area gross area 19.00m2 - arranged parking space under video surveillance for 15 cars, area approx. 380m2. The residential building has a gross construction area of 625.69m2, and a net usable area of 497.88m2, land area 1108m2. The entire house is air-conditioned, the heating is central gas, the water heating is central. The very quality of the construction and the materials used is proven by the A class energy efficiency certificate. Each apartment is connected to a central TV-SAT system, covered by a wireless internet connection and built-in safes for storing personal valuables and jewelry. Nearby there is a diving club, sports fields, the Brijuni ex Puntižela campsite, as well as a restaurant and shops and a beach for the disabled. This property is fully furnished and is being sold as such. Due to its location, proximity to tourist centers and essential amenities for the life of a modern person, it is suitable for year-round living and as a tourist investment. PROPERTY TYPE: More residential building (suitable for a Hostel, Home for the elderly) YEAR OF CONSTRUCTION: 2004 - renovated 2018. and 2019 (thermal facade-EPS graphite brand CAPAROL, carpentry PVC profile REHAU 7 chamber, triple-layer glass, air conditioning MITCIBUSHI A++) INFRASTRUCTURE: Active telephone line, sewage, IT network, gas - own, underground tank of 2500l, access to the building - asphalt street, parking. Contact us with confidence! Dear clients, viewing the property is possible only with a signed brokerage contract which is the basis for further cooperation, as well as for the payment of commission, all in accordance with the Law on Real Estate Brokerage. The "Elite Real Estate" agency, as an authorized real estate broker, for the brokerage service at the time of concluding a preliminary contract or contract: for purchase, charges a brokerage fee in the amount of 3% + VAT of the AGREED PURCHASE PRICE for rental, charges one agreed monthly rent. The minimum agency commission is €1,000 + VAT, for all amounts less than €40,000, in kuna equivalent.












